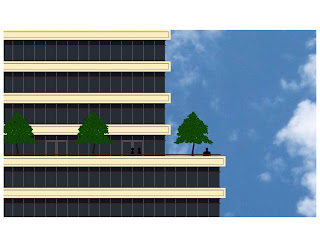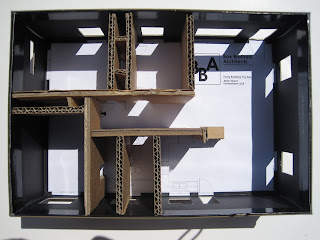The economy from 2007 to now (2011) and probably beyond has caused/will cause us all to more thoroughly analyze our expenses and what we're getting for them. Especially hard-hit has obviously been the residential market. The combination of sub-prime mortgages and unrealistic lending practices, along with the McMansion craze and HUGELY over-inflated values could lead to nothing else but a meltdown. The good that might be coming out of this is that people are appreciating that life is not about how big and how much $$, but rather what is the overall quality for the buck. In other words, a lot of us are going "back to basics".
In terms of designing and building your new house or remodeling your existing, "back to basics" can actually be a prudent and exciting design strategy. The size of the average home is actually decreasing by 10-20%. This is a positive trend in my opinion because it becomes more affordable, more livable and easier to maintain for clients, and easier on the environment. Clients want more involvement in the reasoning and logic behind design decisions and how the associated costs enhance the quality of their lives. They, along with their architect, can then make informed decisions in relation to their budget.
That being said, and after much research, experience, and just plain thinking, I've come up with many design tips (up to about 60 now!) to help you manage your home design/construction budget. Here are 10 of those tips:
1. Size: Focus on what you absolutely need 1st, then, if budget allows, go to those "wouldn't that be cool" extras. Remember, everybody talks in terms of cost/square foot, so less square feet can help control cost.
2. Materials: 20' ceilings add a lot of extra material cost as well as associated labor.
3. Shape: I've seen SO MANY new home plans with 48 corners, angles, curves, turrets, etc. A complicated floor plan means a complicated, more expensive facade and roof. Simplify.
4. Plumbing: Group/combine/stack plumbing to save on piping lengths.
5. Lot: Flat lots are typically less expensive to build on than sloping or "rocky" lots.
6. Cabinetry: Cabinets are usually expensive items, so be careful to use wisely. IKEA may be a good option, too. Cherry or Mahogany built-ins everywhere are going to be costly.
7. A/C-Heat: Passive solar design can help reduce the amount of heating and A/C you might need. Orient the house taking advantage of breezes, shade and block cold winter winds.
8. Lighting: Built-in, specialty lighting can get expensive, especially if they are from overseas. Use table/floor lamps with bulbs that you can get anywhere. Again, orient the home & use windows to take advantage of natural light.
9. Landscaping: Maybe plant younger, smaller trees/shrubs, use xeriscaping & reduce irrigation needed. Maybe use pavers instead of concrete.
10. Walls/Doors: Try to reduce the number of walls/doors that compartmentalize the space. Open it up! Define space/needs instead of confining them.
I hope this helps. I'm always interested in designing appropriately-sized, high quality custom houses that don't break the bank. Please feel free to contact me at http://www.colinslais.com/ for your new home. I have 50 more ways to save cost and help you realize your dream!































































