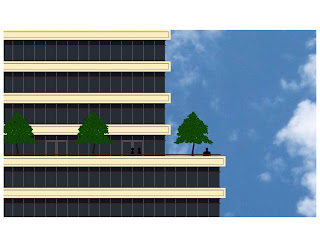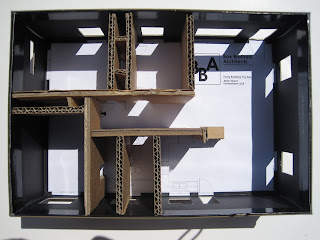I like the idea and look of the floors expressed as "trays", with the glass line recessed, thus the floors creating shading (we do still need to solve the pigeon issue!). The building could be "planted" like a tree, operating with "green", sustainable ammenities and beautifying its site. And why are most skyscrapers the same drab colors (silver, gray, or just inane glass boxes)? Michael Graves' Portland Building is full of color and an amazing relief from the buildings around it (http://www.michaelgraves.com/). I imagine my building with very light cream color concrete floors and dark bronze-colored window mullions.
The Lobby level of this skyscraper could house a coffee/snack bar or other small retail shop. Maybe it could transform into a small art gallery or reception space for the public's use! The 1st floor above the Lobby could be a restaurant/cafe'/conference level open to the public, with access to a balcony provided with trees/planters, etc. as shown. Toward the top of the tower there could maybe be a penthouse level or more private conference areas with access to a balcony and more trees. At the top could be an observation deck (more shade trees) for the building's occupants and the public, with the service core expressively protruding out the top, capped by a communications tower! The building could be multi-functional for a variety of uses by many different people - office, conference, reception, tourism, dining, retail, gallery/exhibition, etc. This would help keep the occupancy rate high and increase it's popularity! Anyway, had to get it out there. If interested, please contact me. On to other ideas/projects/musing!

















